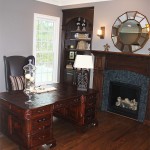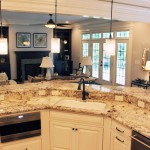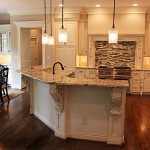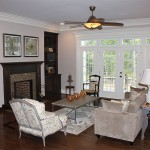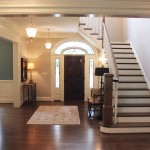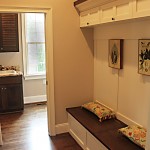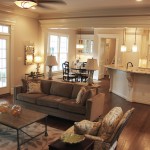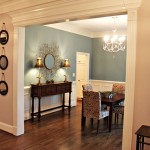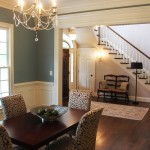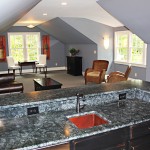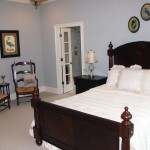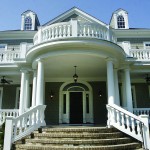Visit the Welcome Center Model- a William E. Poole Design
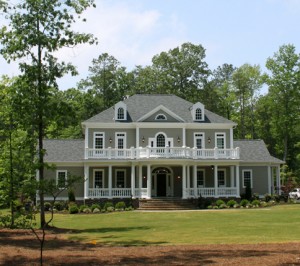 This stately William E. Poole design, features timeless Traditional amenities and an open floor plan perfect for today’s family. The home is majestically situated on a 3-acre corner homesite featuring a high elevation and a beautiful canopy of mature hardwood trees.
This stately William E. Poole design, features timeless Traditional amenities and an open floor plan perfect for today’s family. The home is majestically situated on a 3-acre corner homesite featuring a high elevation and a beautiful canopy of mature hardwood trees.
The Breakwater features approximately 5,000 square feet of conditioned living space with 5 bedrooms, 4 full baths, 2 half baths and a 3-car garage. The first floor’s open and flowing interior includes an expansive kitchen, great room, formal dining room, study, and large laundry room with task center. The well-appointed gourmet kitchen is a cook’s delight with Wolf appliances, exotic granite countertops, and finely detailed custom cabinetry.
Two master suites, one on each floor, give flexibility to this elegant home. A game room and two additional bedrooms, each with full bath, are also located on the upper level. Extensive custom trim is found throughout this magnificent home, with all colors & selections made by professional decorator, Alison Dodson Anderson.
Abundant outdoor living space with front porch and balcony,covered rear and side porches, and large paver patio in back. Permanent stairs to unfinished third floor plus two other spacious walk-in storage areas provide an abundance of storage with easy access.
This home is currently offered for sale by East West Realty for $1,100,000 and can be toured Tuesday through Friday 11 a.m. to 5 p.m., Saturday & Sunday 12 noon to 5 p.m., and by appointment by contacting Sarah Rubenstein or Tom Butler at 757-565-1100.

